38 WIll’s Way
$839,900
4 Bedroom, 2.5 Bathroom, 2266 SqFt
Gross Taxes 2024: 4742.76
MLS #: 202504115

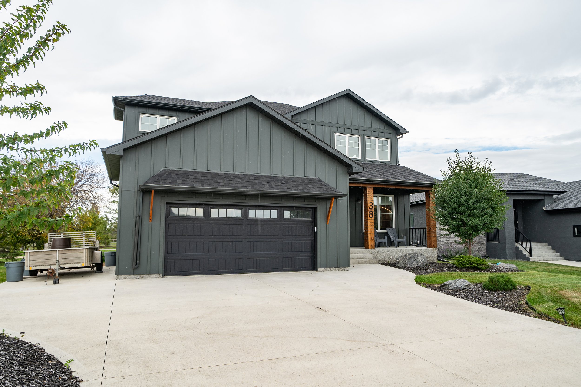

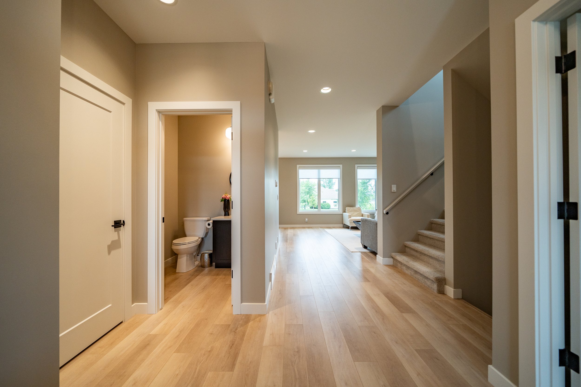

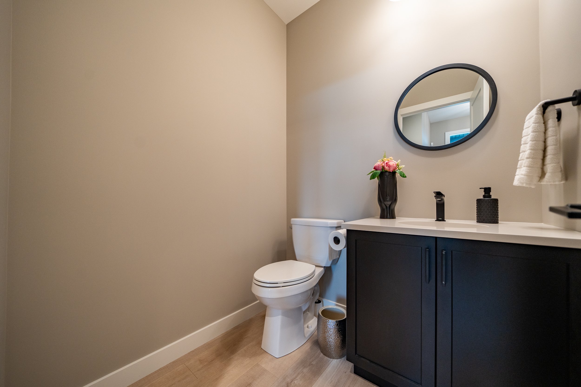

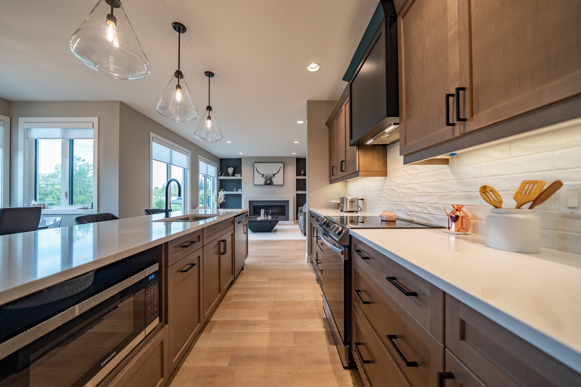

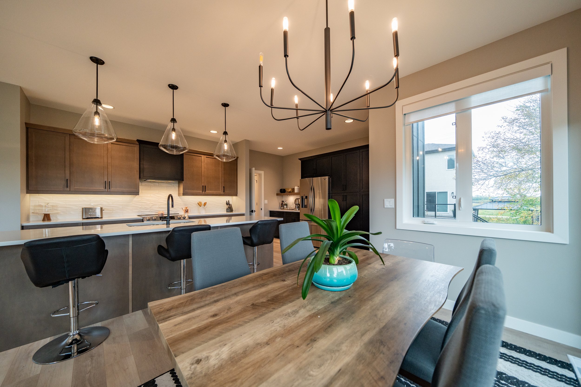

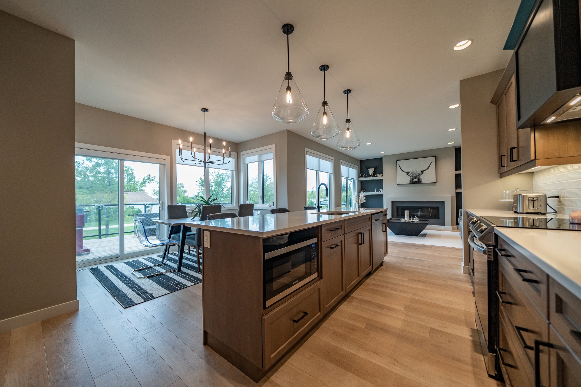


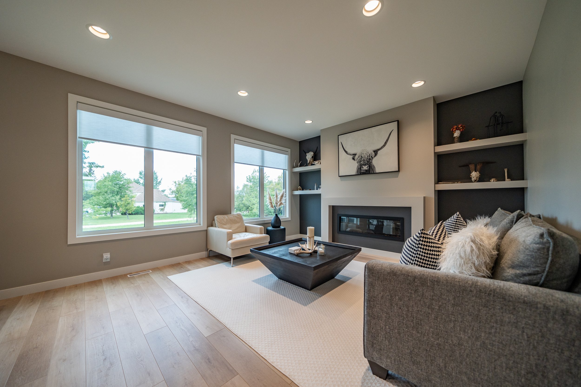
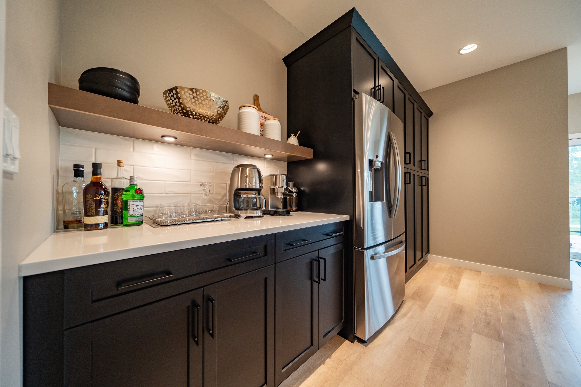


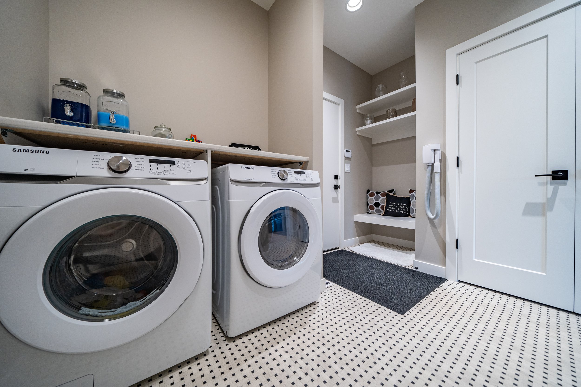

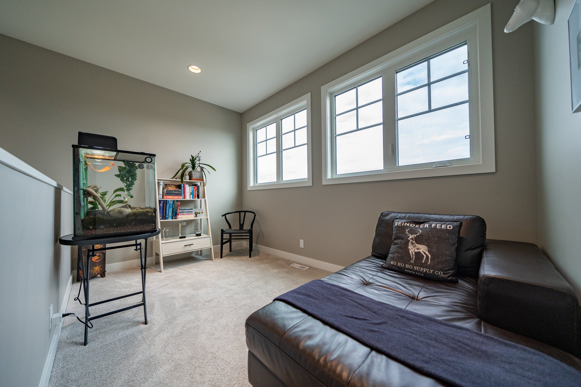

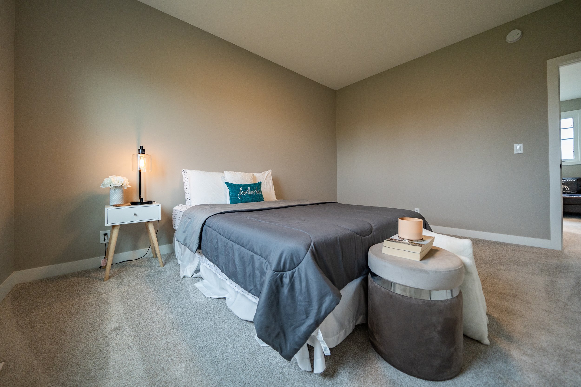
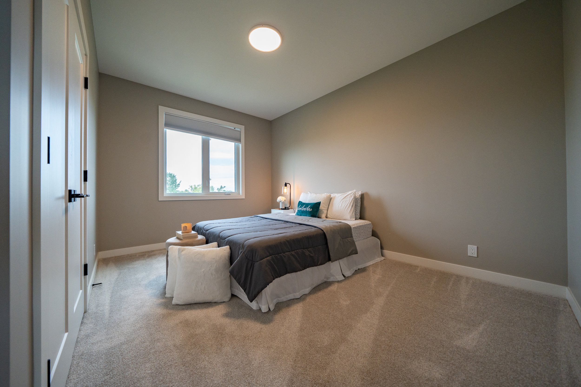



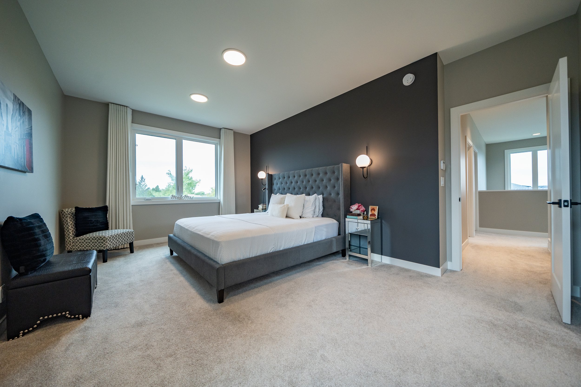

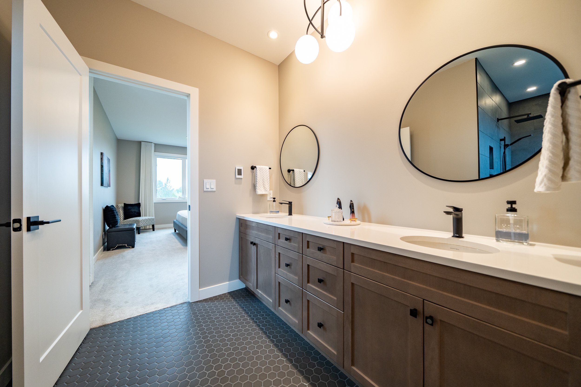

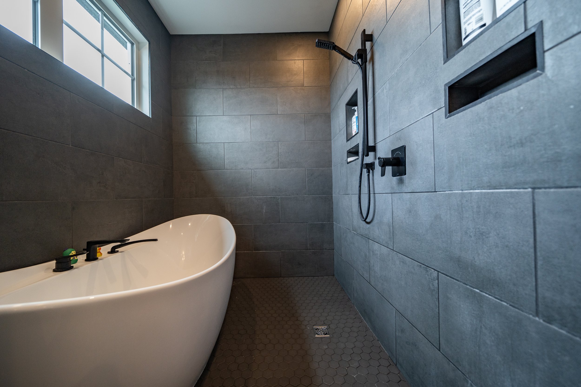
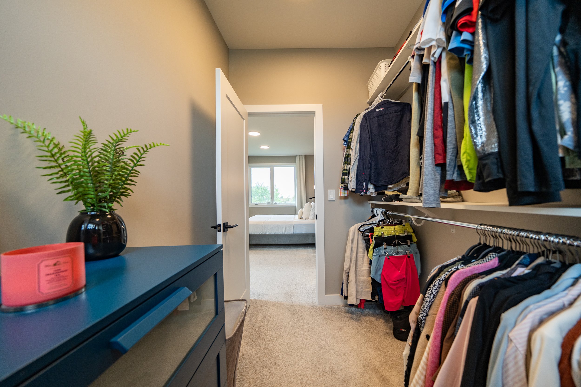






38 Will’s Way
Open House!
Sunday May 25th 1:00PM-3:00PM
SS Now OTP Anytime.
A truly stunning Irwin Homes build that catches your eye & your heart as soon as you pull into the driveway. Newly landscaped with underground sprinkler system, the curb appeal of this home is smart and sophisticated, matching the interior design. Inside you're welcomed by a large foyer with easy access to the main floor office (or 4th bdrm) perfect for anyone needing a home office with a great view. The kitchen is truly the heart of this home offering quartz counters, tiled backsplash, designer range hood, wall pantry, coffee bar, soft close, pot drawers, and more. Enjoy dinners in the bright DR overlooking the back deck and yard, and relax in the LR w/ electric FP. Main flr mudroom/laundry add ultra convenience. Upstairs every room is spacious w/ a bonus loft space. Recharge in the primary en-suite with dark tile walls, hexagonal flrs, & a soaker tub dreams are made of! Build specs: piled foundation, steal beam, tri pane wndws, AC, extra parking pad & more!
